An exciting opportunity to
design and self-build
your dream home
11 serviced self-build plots with direct access to countryside
Piddington, Northamptonshire
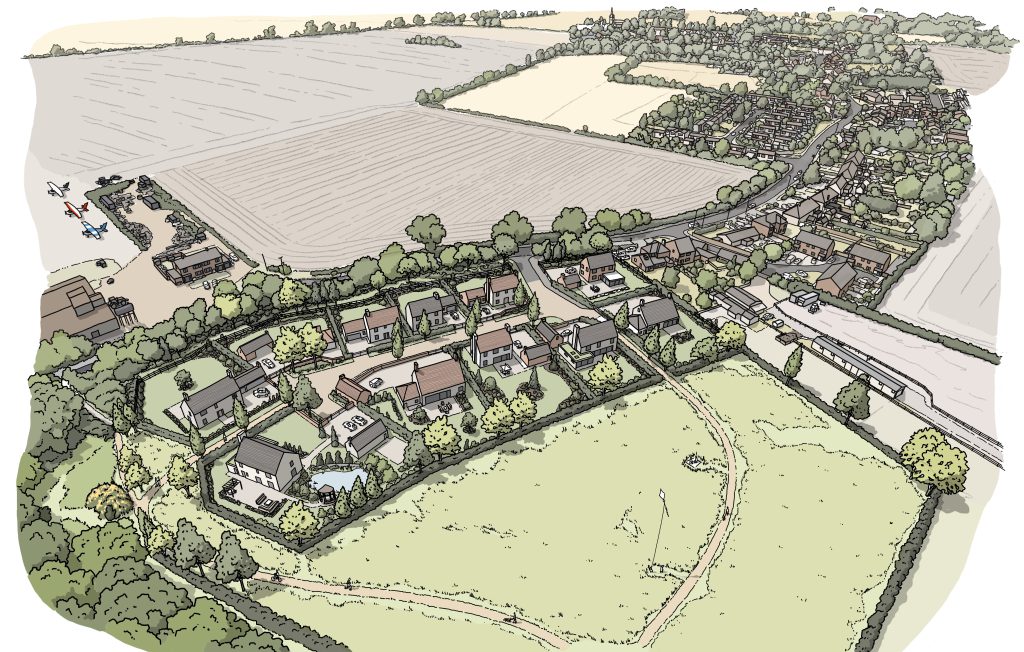
Why
Self Build?
Building your own home is a rare chance to create something truly yours. With full control over design, budget, and quality, self-build offers benefits that traditional housing simply can’t match.

More for Your Money – No developer profits, no stamp duty, zero VAT on construction, and CIL exemption mean a more affordable build or higher-quality home for the same budget.

Designed for You – Maximal flexibility to create a modern, high-quality home that suits your lifestyle.

Lower Running Costs – Build with energy efficiency in mind—solar, heat pumps, water-saving tech—to cut bills and reduce environmental impact.

A Unique Opportunity – A once-in-a-lifetime chance to craft a home that fits your needs. Make ‘one day’ today.

A Thriving Community – Join a like-minded group of homeowners building something special together.
Want to be part of it? Register your interest
Desirable Countryside
Location
Tucked away in the Northamptonshire countryside, Piddington offers the perfect blend of peaceful rural living with easy access to modern amenities.
Just 4km from the edge of Northampton, you’re close to everything you need—yet surrounded by green space, quiet lanes, and an extensive network of footpaths and bridleways.
A paved private road will serve self-build plots at the southern tip of the village, ensuring a tranquil setting with no passing traffic—just walkers, cyclists, and horse riders heading toward Salcey Forest, a short walk to the south.
Within a 10 minute walk you’ll find a popular pub, coffee shop, butcher, post office and convenience store, along with a well-regarded primary school and an active village hall hosting regular events.
For those who commute; Northampton, Milton Keynes, Bedford, and Towcester are all within easy reach, with the M1 providing excellent connections for travel further afield.
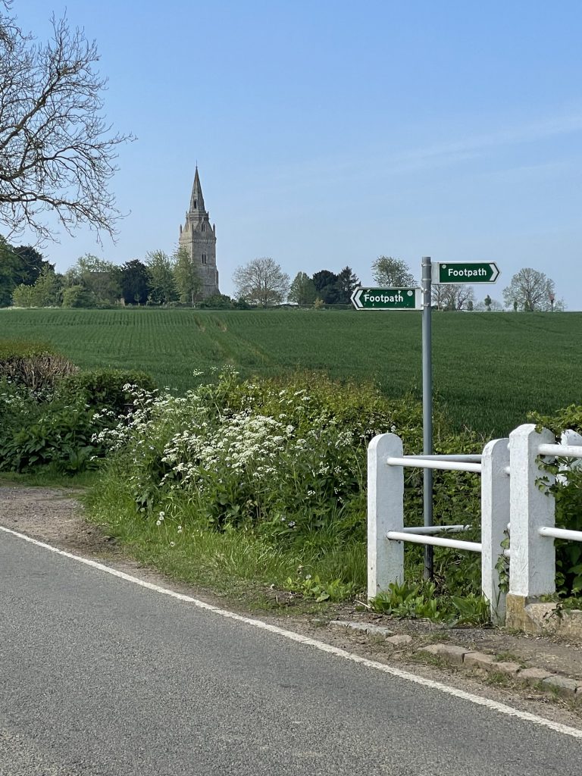

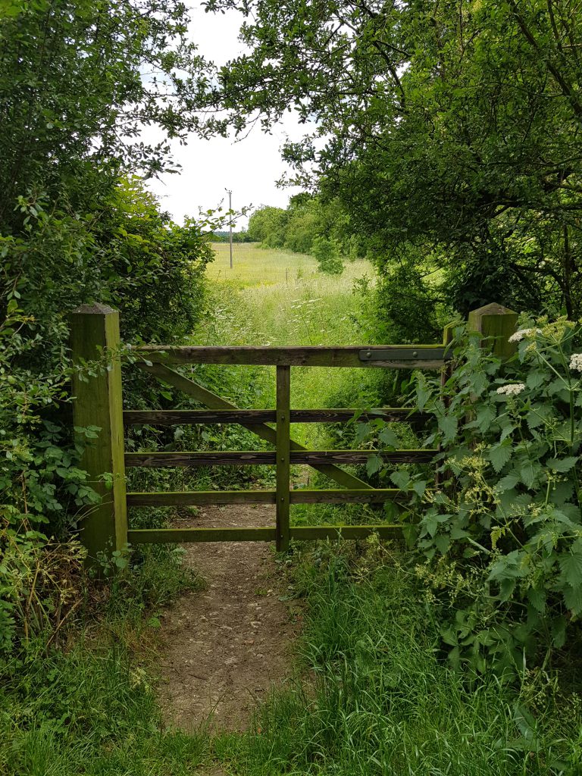
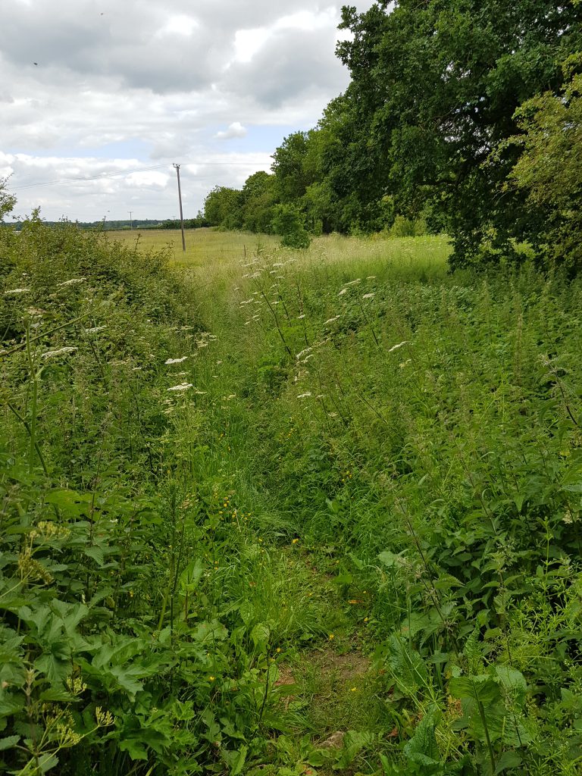
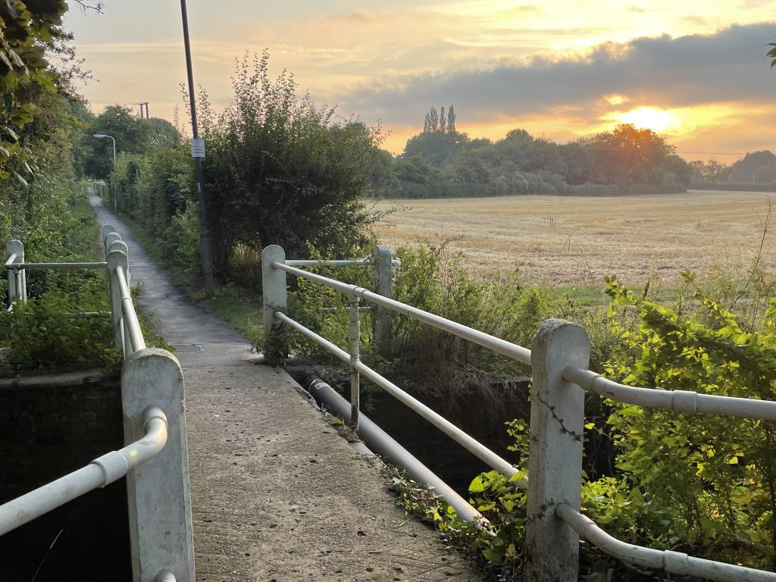
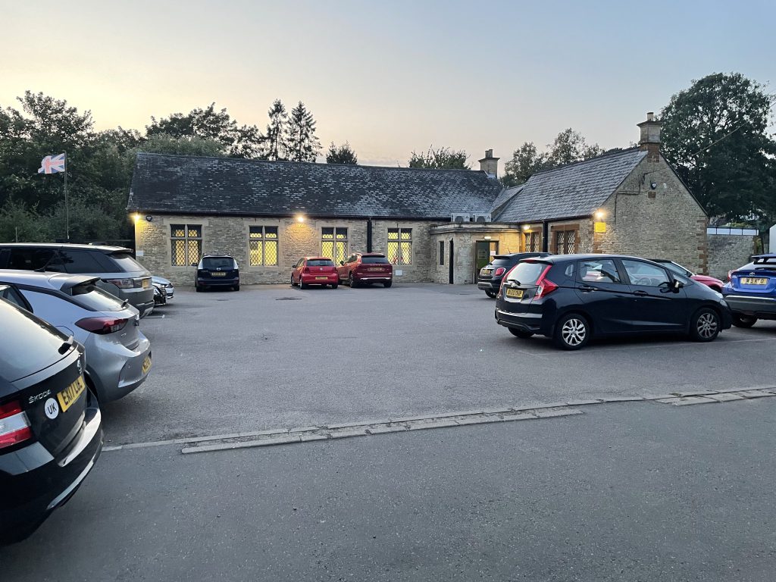
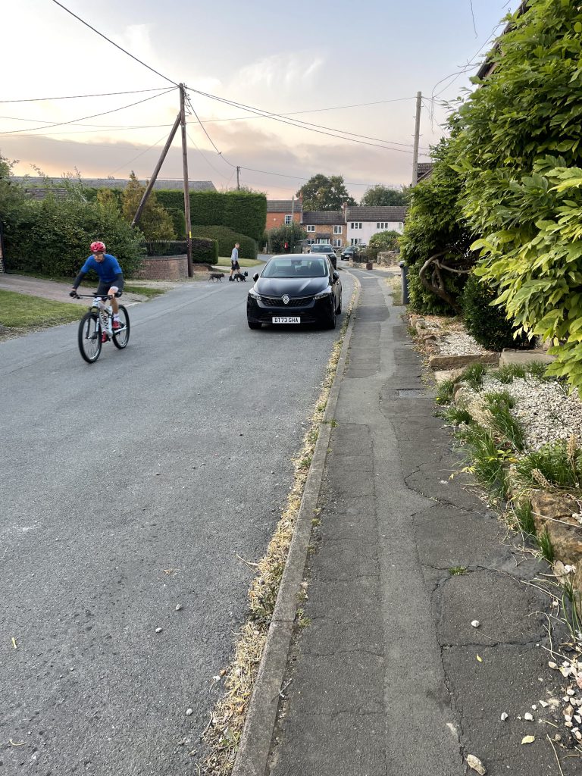
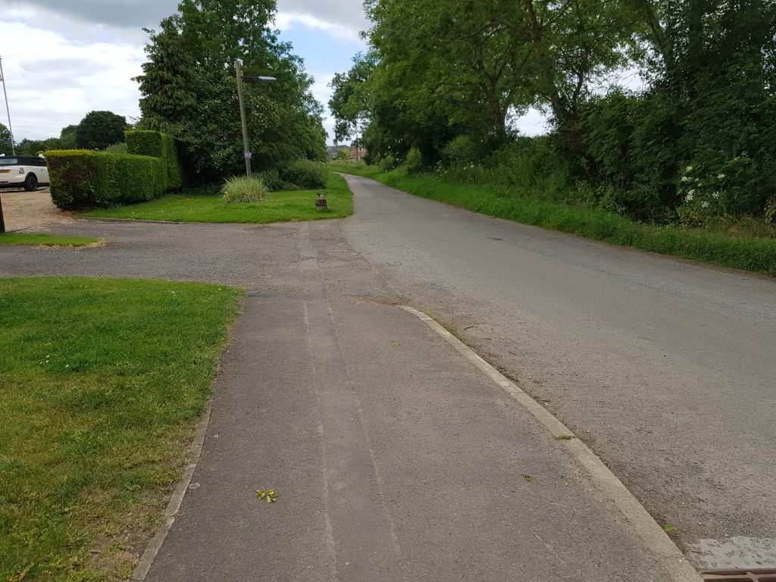

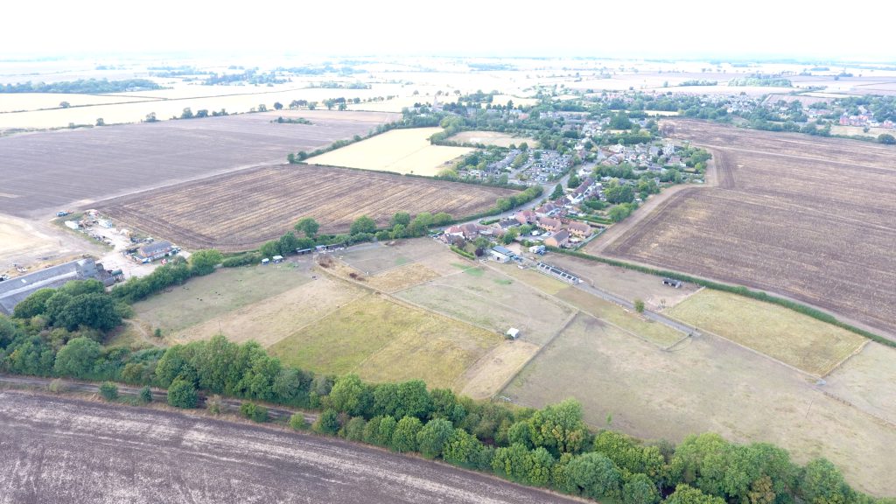

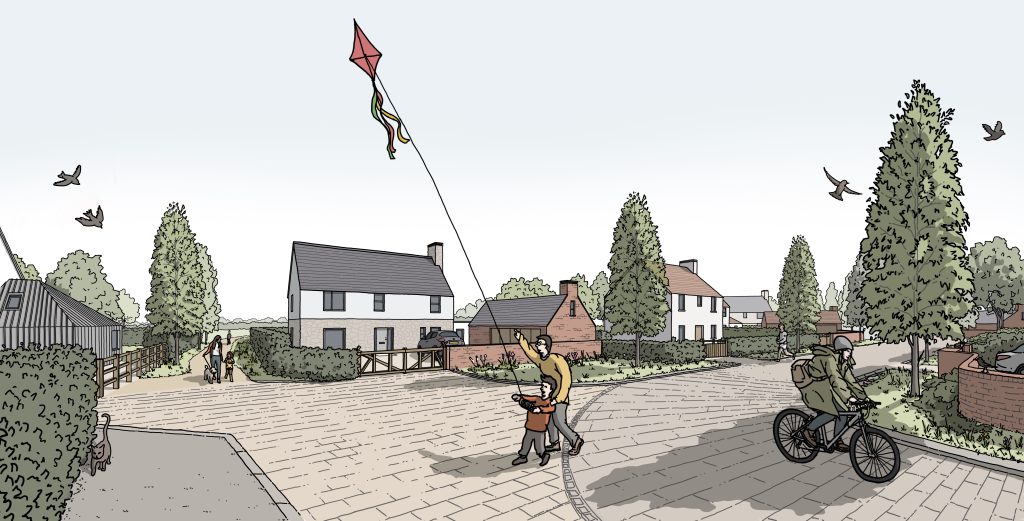
Looking for a home that combines countryside living with great connections?
good to know
How it Works
With guidance available at every step of the way, our serviced plots are designed to simplify your self-build journey and give you the support you need, when you need it. Plots are provided fully serviced and shovel-ready* – leaving you to focus on the fun part of designing and commissioning your new home.
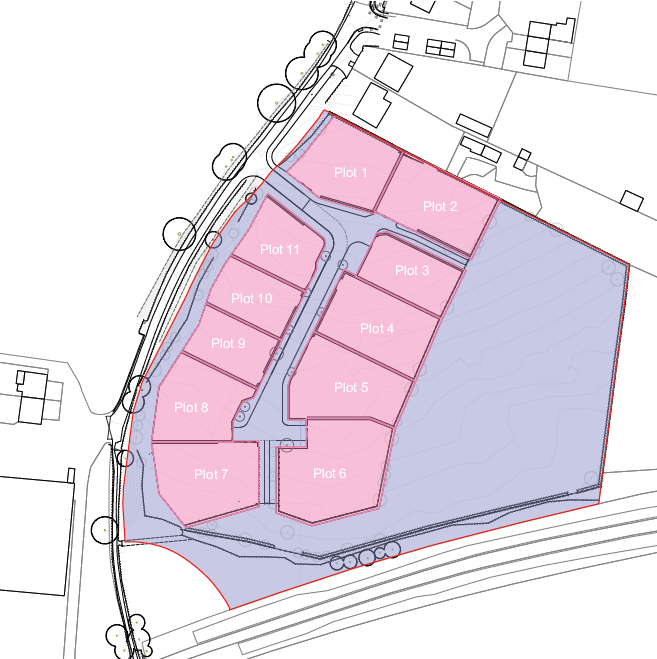
1. Reserving Your Plot
- Register your interest to receive updates. Register Here.
- In due course, you’ll need to secure a mortgage approval or proof of affordability. Specialist self-build mortgages are available with deposits from as little as 10% through our partner broker, BuildStore. Their panel includes high-street lenders covering both plot purchase and build costs, and we’ll guide you through this process.
- A reservation fee will be held with solicitors to secure your plot.
- You’ll start designing your dream home, working with architects, contractors, or turn-key home providers.
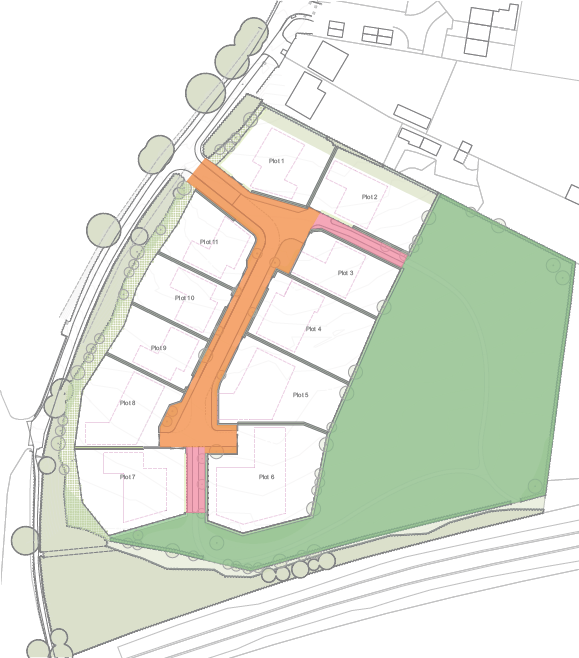
2. Preparing the Site
- While you begin work on planning your design and build, we’ll be busy installing the access road and plot services. All plots are sold as fully serviced and shovel-ready* for you to begin construction without delay. (*your detailed designs will need to be approved by the local authority prior to commencement).

3. Plot Sales Complete
- Once plots are fully serviced, purchasers will complete their plot purchases and take legal ownership.
- Many self-build mortgage providers offer solutions that allow buyers to remain in their current home while the build progresses, meaning there’s no need to move out or sell until your new home is ready.

4. Designing & Building Your Home
- Each plot comes with the benefit of planning permission and a Design Code that provides guidelines on size, layout, and materials to ensure visual consistency while allowing for creative freedom.
- You’ll be responsible for submitting your final designs for approval to the Council before commissioning your build. Many offsite house manufacturers will offer this service as part of a design-and-build package.
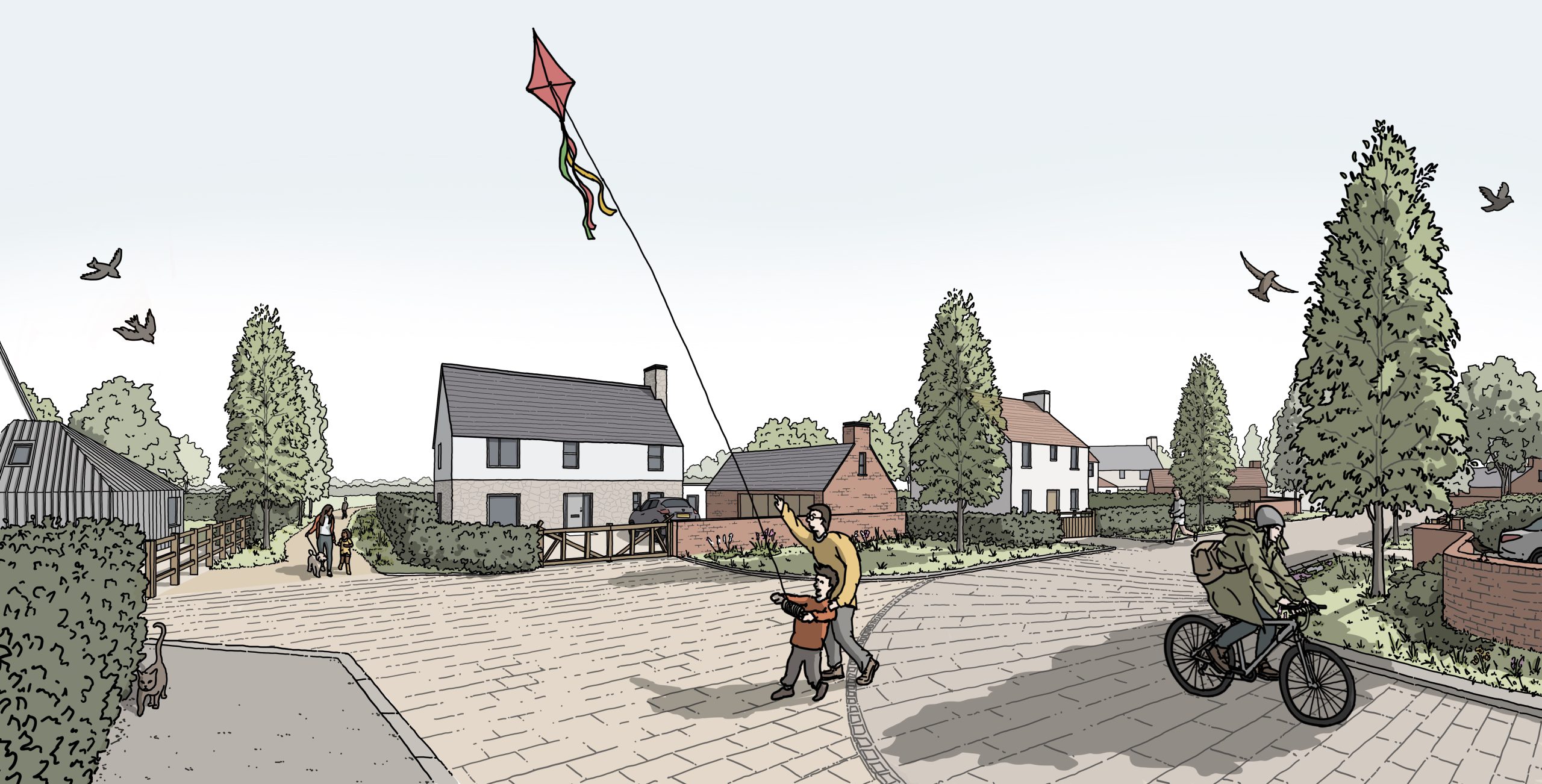
5. Managing Shared Spaces
- A residents-owned management company will oversee the wildflower meadow, private access road and landscaped areas, ensuring they are maintained for the benefit of the whole community. Residents remain in full ownership and control.
Liking the sound of it? Register your interest
Choose one of eleven
Serviced Plots
The Piddington self-build community consists of 11 serviced plots, each offering the freedom to design a home that suits your lifestyle—within a carefully considered Design Code to maintain quality and consistency within the rural street-scene.
What Can You Build?
Each plot has a maximum footprint and build area, allowing for homes of up to 2 storeys, with designs tailored to individual needs and budgets.
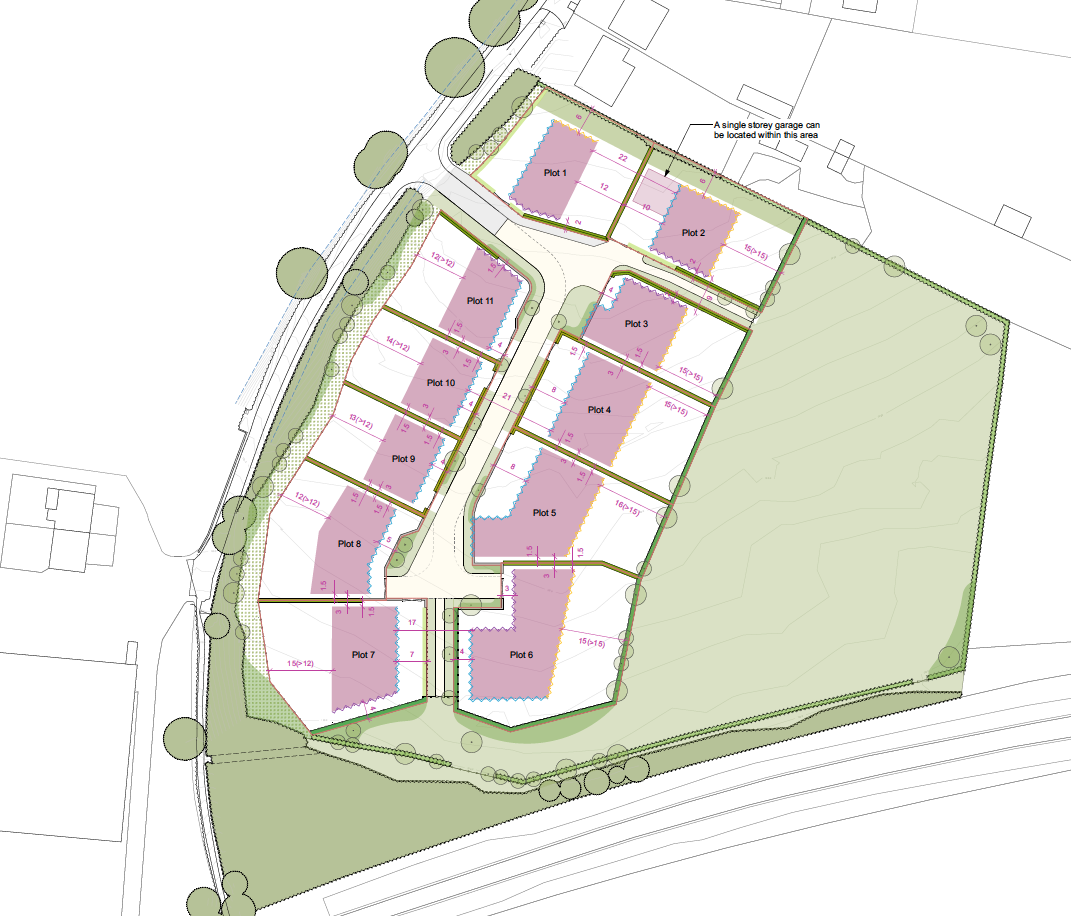
- Homes can be up to 2 storeys high, with maximum ridge heights of 10m and eaves heights of 5.5m.
- Small or large, you decide. Generous plots allow maximum builds of up to 300m² – 550m² (3230ft² – 5920ft²) of floorspace over 2 floors, depending on the plot and including outbuildings and garages.
- Most plots could accommodate homes of 3 to 5+ bedrooms, home offices, and live-work spaces depending on layout choices.
- Build zones and other privacy measures guide where you may build within your plot, to prevent sunlight and overlooking issues.
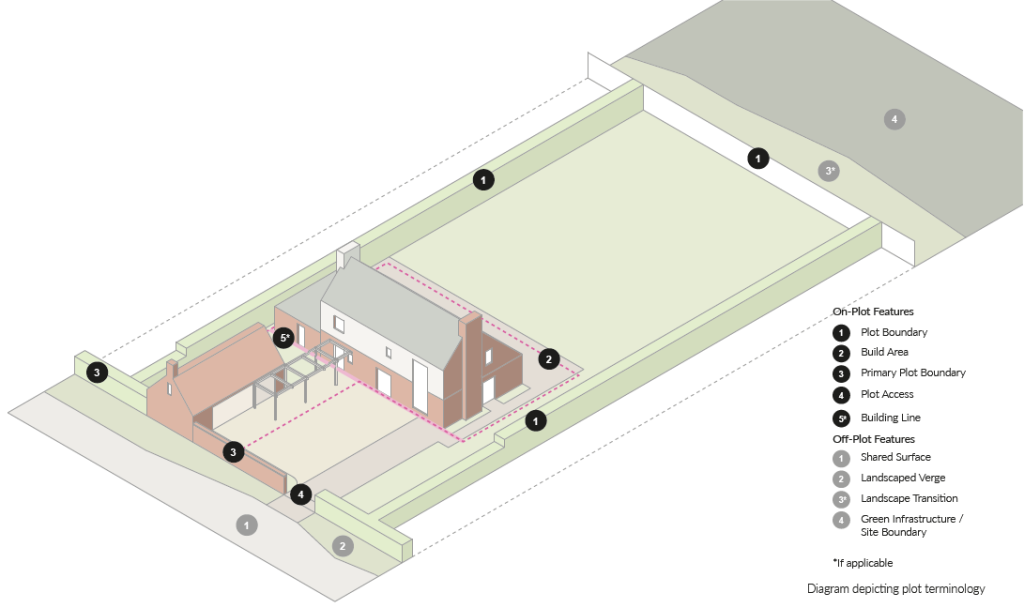
Buyers will design their own homes within these parameters, choosing the plot, size, layout, and features to fit their budget and vision. Download the full Design Code here.
Planning Permitted
All plots come with the benefit of outline planning permission and a Design Code, ensuring a high-quality, visually cohesive development while allowing plenty of flexibility.
Serviced Plots
Each plot will be fully serviced with utilities and drainage connections right up to the plot boundary, so you can focus on designing and building your home knowing that these common issues have already been taken care of.
A Rare Opportunity
With only 11 plots available, this is a limited opportunity to create a high-quality, modern home in a beautiful rural setting.


Looking for a home that combines countryside living with great connections?
Want to be involved?
Register Your Interest
Whether you’re looking to purchase a plot, are a professional interested in getting involved, or simply want to stay informed as a local resident, we’d love to hear from you.
By signing up, you’ll receive updates on the project and be among the first to know when formal plot reservations open.
frequently asked
Questions
1. Who is eligible to buy a plot?
Anyone who can demonstrate a local connection (* see question 2) to the South Northamptonshire area and has the financial ability to purchase and build on a plot. This includes individuals who live, work, or have family ties within the district, or will do so prior to occupying the property in accordance with the local connection test. The plots are strictly for self-build or custom-build housing, meaning buyers must be actively involved in designing their home and plan to live in it as their primary residence.
2. What does the ‘local connection’ requirement mean?
To be eligible to first occupy a plot, the planning permission requires that a self-builder (at least one individual adult occupier) must demonstrate a local connection to the former South Northamptonshire administrative area, in one of the following ways:
- Residency: Lived in the area for at least 12 months, or previously lived there continuously for at least 3 out of the past 5 years.
- Employment: Currently in permanent employment within the area (which could include, for example, an individual occupier who are newly employed in the district, on a full-time or part-time basis).
- Family Ties: Have immediate family members (spouse/partner, parents, adult children, or siblings) who have lived in the area continuously for at least 5 years.
- Military Service: Anyone currently serving in the regular armed forces meets the requirement automatically. Veterans who have previously served are eligible for 10 years after leaving service.
Buyers will need to be able to make this declaration at any time prior to occupying their new home in order to discharge this condition.
3. What are the financial requirements to reserve a plot?
To reserve a plot, buyers will need to:
- Register their interest and be prepared to move forward when sales open.
- Be keen to join a community of like-minded individuals, and be genuinely committed to designing and building your own home.
- Be satisfied that they can meet the local connection requirements prior to first occupation.
- Be prepared to provide proof of affordability, such as a self-build mortgage approval or evidence of available funds.
- Pay a nominal reservation fee, which will be held securely by solicitors to confirm the plot reservation.
More details on reservation fees and the formal purchase process will be provided as sales progress.
Plot-specific pricing is yet to be formalised, but our guide plot prices are currently between £250,000 and £450,000 depending on size and location.
4. Can I get a mortgage for a self-build project?
If you meet the normal requirements of a traditional homeowner mortgage, then probably yes! Specialist self-build mortgages are now available to cover both the plot purchase and construction costs. These work differently from traditional mortgages, as funds are typically released in stages as the build progresses.
We’ve partnered with BuildStore, who can connect you with a panel of specialist lenders, including several high-street banks. Deposits can be as low as 10%, depending on your financial situation.
Once your home is complete, you’ll have the option to switch to a traditional mortgage with a high-street lender—often without incurring early exit fees.
If you’re considering a mortgage, we recommend registering with us so that we can direct you to a specialist early to help you understand your options.
5. Can I stay in my current home while I build?
Yes! Many self-build mortgage providers allow you to stay in your current home while construction is underway. This means you don’t need to sell or move into temporary accommodation before your new home is complete.
With a self-build mortgage, funds are released in stages, so buyers can manage cash flow effectively. Our partner BuildStore works with lenders who offer flexible solutions tailored to self-builders.
If this is important to you, we recommend discussing your options with a specialist mortgage advisor early in the process.
6. Are there any government incentives or tax benefits for self-builders?
Yes! Self-builders can benefit from several financial advantages, including:
- No Stamp Duty on the build cost – You only pay Stamp Duty on the land purchase, not on the cost of building your home. A significant saving on buying a pre-built home.
- Zero VAT on construction costs – Most materials and labour for new self-build homes qualify for VAT relief, meaning you can claim back VAT on eligible expenses.
- Community Infrastructure Levy (CIL) exemption – Self-builders can apply for an exemption from CIL charges, which are typically imposed on new developments. A project saving of 5-10% specifically for self-builders!
- Access to the ‘Help to Build’ Government equity loan scheme.
These benefits can make self-build a cost-effective way to create a high-quality home. It’s worth speaking to an accountant or tax specialist to ensure you make full use of these incentives.
7. Stamp Duty on Self-Build Plots
Stamp Duty on Self-Build Plots
Stamp Duty is only payable on the plot purchase price, not the final home. The standard residential rates apply:
- Up to £250,000 – 0% (no Stamp Duty)
- Above £250,000 – 5% on the portion above £250,000
With plots expected to be priced between £280,000 and £450,000, buyers should budget for Stamp Duty costs between £1,500 and £7,500, depending on the final plot price – potentially a significant saving when compared with buying an existing property.
8. How big can my house be?
Each plot comes with generous space and flexibility, but must follow the Design Code, which ensures high-quality homes that sit well within the landscape and alongside neighbours.
- Plot Build Zones: Each plot has a defined area where building is allowed. This controls how much of the plot can be built on and ensures homes are positioned to avoid overlooking and maintain good natural light between neighbours.
- Internal Floorspace: Homes can range from approximately 150m² to 275m², depending on the plot.
- Height Limits: Homes can be up to 2 storeys, with a maximum ridge height of 10m and eaves height of 5.5m.
- Design Freedom: Buyers have plenty of flexibility to design a home that suits their needs and budget, while ensuring a cohesive and high-quality development.
Full details on plot-specific build zones and design guidance can be found in the Design Code: http://www.selfbuildplots.co.uk/wp-content/uploads/2025/03/272_Piddington-Design-Code_Rev-A.pdf
9. Do I have to follow a specific architectural style?
No, but all homes must follow the Design Code, which ensures a cohesive, high-quality development while allowing for individuality and creativity.
- The Design Code sets guidelines on building size, layout, and materials to maintain a consistent look and feel across the community.
- It provides a material palette that encourages high-quality finishes while allowing variety in colours, textures, and detailing.
- Buyers have the freedom to choose different construction methods, including:
- Timber or steel frames
- Structural Insulated Panels (SIPs)
- Traditional masonry
- Being a multi-plot community of builds, individual homes should be designed to consider and respect the rural setting, rather than be ‘statement’ designs – which are discouraged.
Encouraging Modern Methods of Construction
To ensure a faster and more efficient build process, we strongly encourage off-site manufacturing and the use of turn-key providers for the main structure. Buyers who commit to modern methods of construction (MMC) may be prioritised for reservations, helping to create a well-planned, high-quality self-build community. The Design Code is available for download for full details.
10. What is a Plot Passport?
A Plot Passport is a simple document that provides a summary of key design and planning rules for each individual plot. It helps buyers quickly understand:
- The maximum building size (footprint, height, and floorspace limits).
- Where the home must be positioned within the plot (build zones to avoid overlooking and ensure good light).
- Design Code requirements, including materials and overall appearance.
- Servicing details, such as access to utilities and roads.
Plot Passports make it easy for buyers to visualize their options without needing to study the full planning documents.
(Full details are available in the Design Code, which can be downloaded by clicking here)
11. What is included with the plot when I buy it?
Each plot is sold as a fully serviced self-build plot, meaning:
- A dedicated build zone has already been defined to ensure good light and privacy between homes.
- The access road and infrastructure will be in place before sales are completed.
- Each plot will have connections for electricity, water, and drainage ready at the boundary.
- The land is sold with the benefit of outline planning permission, meaning the overall development has been approved, and buyers will only need to submit detailed designs for their own home.
Buyers are responsible for:
- Finalising their home design within the Design Code guidelines.
- Securing planning approval for their chosen design.
- Commissioning the build and managing construction.
This ensures a smooth process, with key services already in place to help buyers focus on designing and building their dream home. An off-site house manufacturer, or your architect will be well placed to guide you through these steps.
12. When will the plots be ready for construction?
The plots will be fully serviced before sales are completed, meaning buyers can start work as soon as their planning approval and financing are in place.
- The access road and servicing works (electricity, water, and drainage) will be completed before ownership transfers to buyers. We’re currently expecting this to be autumn 2025.
- Once buyers have completed their purchase, they can submit their detailed design for planning approval.
- After approval, construction can begin immediately.
We will provide updates on timelines and key milestones as work progresses.
13. How long do I have to complete my build?
There is no strict deadline to complete your home, but buyers are expected to:
- Begin construction within a reasonable timeframe after purchasing their plot and obtaining planning approval.
- Follow the approved design as set out in their planning consent and the Design Code.
- Avoid prolonged delays to ensure the development progresses smoothly as a well-planned community.
Building efficiently benefits everyone in the self-build community, and we strongly encourage the use of modern methods of construction to help streamline the process. Plot reservations may be prioritised to those with a robust plan for delivery, such as commissioning a structure from an off-site manufacturer.
14. Do I need to hire an architect, or can I use a turn-key builder?
ou have the flexibility to choose how you approach your build:
- Hiring an architect – Ideal for those who want a completely bespoke design, working with professionals to tailor every aspect of their home.
- Using a turn-key builder – A faster, more streamlined option where a specialist company designs and builds your home to an agreed specification.
- Self-managing your build – Some buyers may choose to act as their own project manager, hiring individual contractors for different parts of the build.
We strongly encourage modern methods of construction (MMC) and off-site manufacturing to speed up the process. Buyers committing to a turn-key provider or MMC may be given priority in the reservation process.
Whichever route you choose, your home must comply with the Design Code and obtain detailed planning approval before construction begins.
15. Who maintains the shared spaces and landscaping?
A residents-owned management company will be set up to take care of the shared spaces within the development. This includes:
- The wildflower meadow and landscaped areas outside individual plots.
- Maintenance of any communal infrastructure that isn’t adopted by local authorities.
Each homeowner will be a member of the management company, ensuring that the development is maintained to a high standard for the long term.
Any damage to communal spaces (e.g., from heavy vehicles during construction) must be fully rectified by those responsible to maintain the quality and appearance of the development.
Further details on how this will be managed will be provided as the project progresses.
15. Will there be restrictions on what I can do with my home in the future (e.g., extensions, selling it)?
Yes, there will be some restrictions to maintain the quality and character of the development:
- Extensions & Alterations – Any significant changes to your home after completion will likely require planning permission and must remain in line with the Design Code to ensure consistency across the community.
- Selling Your Home – Once built, your home will be a normal freehold property, and you will be able to sell it like any other home. However, the initial self-build requirement means that you must be involved in the design and construction of your home—this is not a speculative development for resale.
- CIL Exemption Requirement – The Community Infrastructure Levy (CIL) exemption for self-build homes requires that the home is your primary residence for at least 3 years after completion. If the home is sold or rented out before this period, CIL may become payable.
These guidelines ensure that the integrity of the development is maintained while allowing homeowners flexibility in the future.
Liking the sound of it? Register your interest
About the
Enabler

Landström Group Ltd is a UK-based land promoter, specialist self-build enabler and a proud member of the National Custom and Self-Build Association (NaCSBA) since 2017.

We work on behalf of landowners to find new uses for their land including housing developments. Where suitable sites exist, we believe that self-build delivery can provide significant benefits when compared with traditional UK speculative housebuilding. We take on the task of designing new communities, building roads, laying services, securing site-wide planning permission, and providing guidance to individual self-builders. Our profit comes from a margin made on each plot sale.
Through better design, procurement, and the use of off-site manufacturing, self-building is now more accessible than ever. The quality of self-builds can go far beyond what is feasible with traditional developments, because owners are incentivised to choose long-term quality over short-term profit. The only current limiting factor is the availability of sites – and a speculative land purchase and planning application is a very risky strategy, out of reach for most for individuals.
Our aim is to connect would-be self-builders with suitable serviced plots that are highly desirable and ready to go – removing risks and delays while maximising the flexibility and benefits of genuine self-build.
Looking for a home that provides for your needs?

